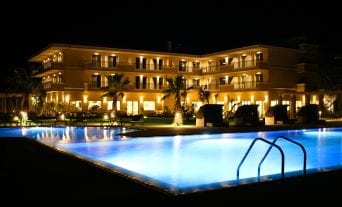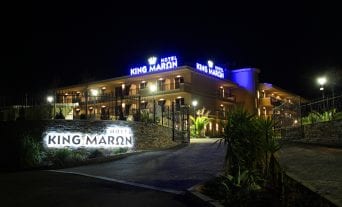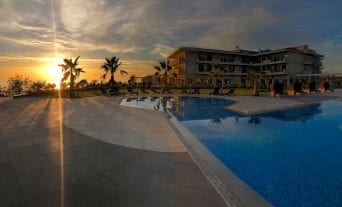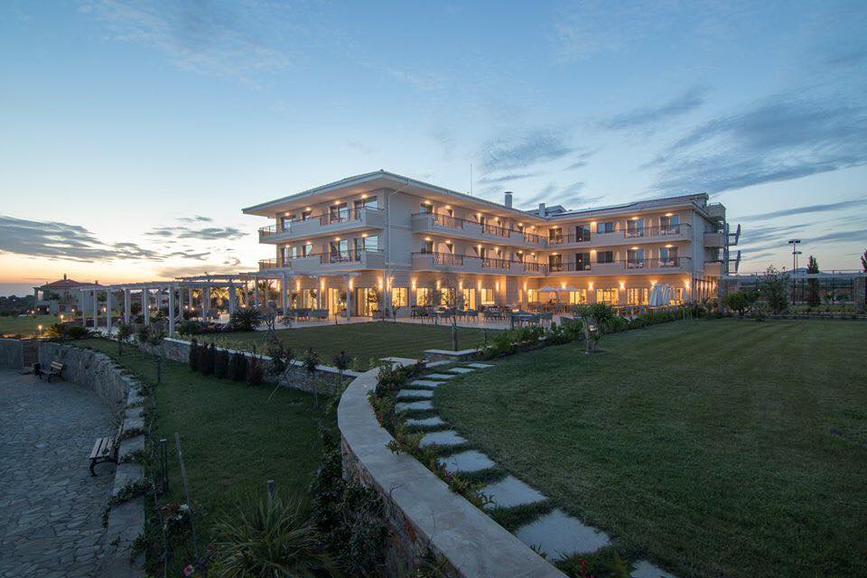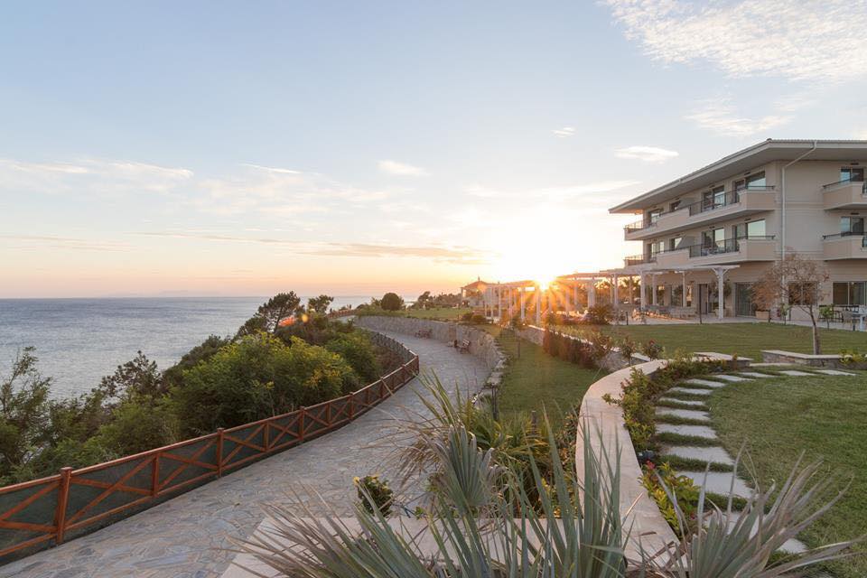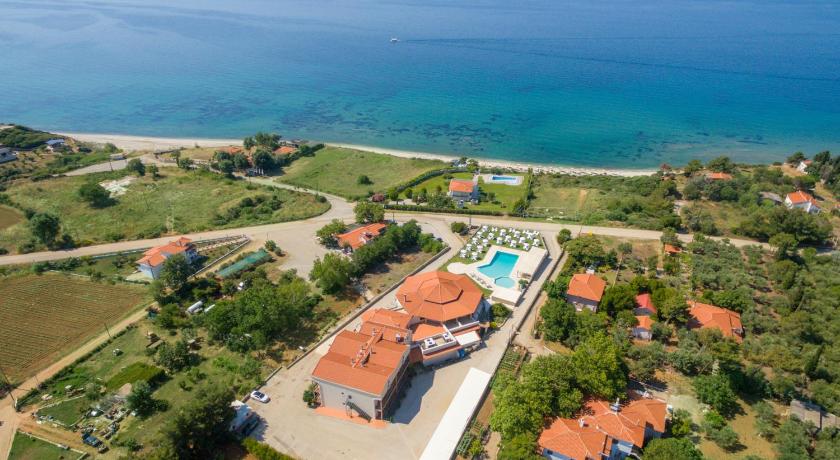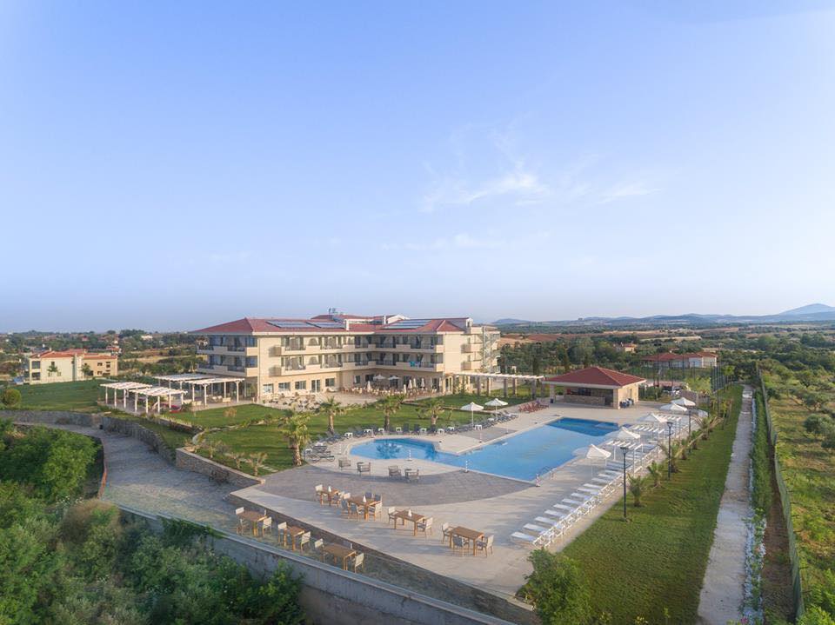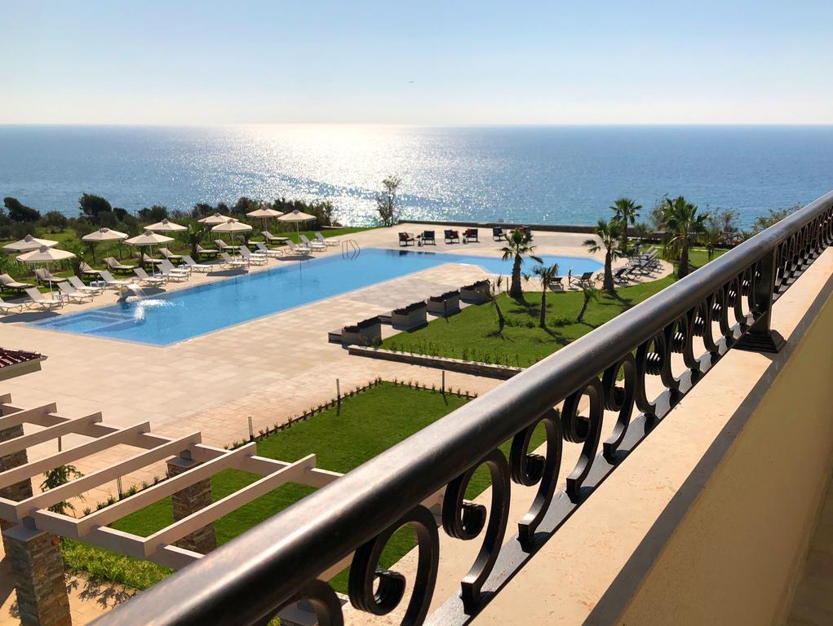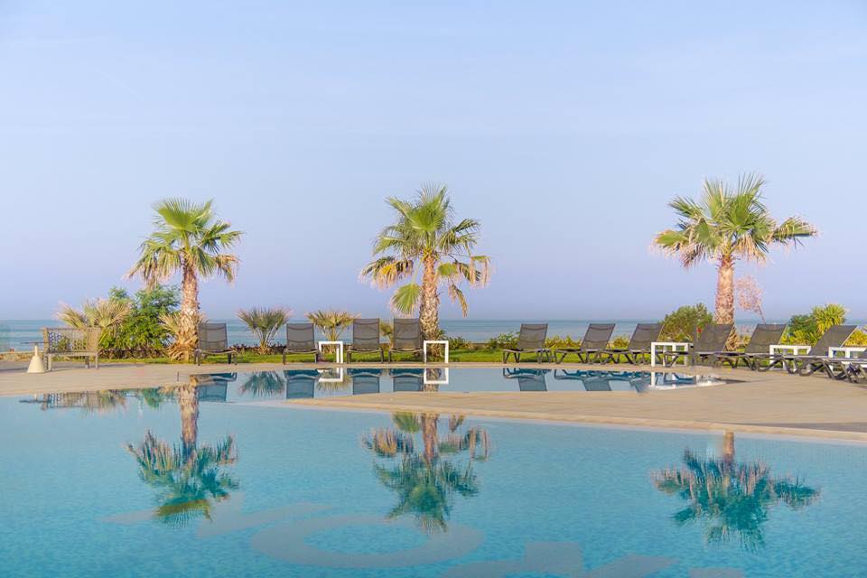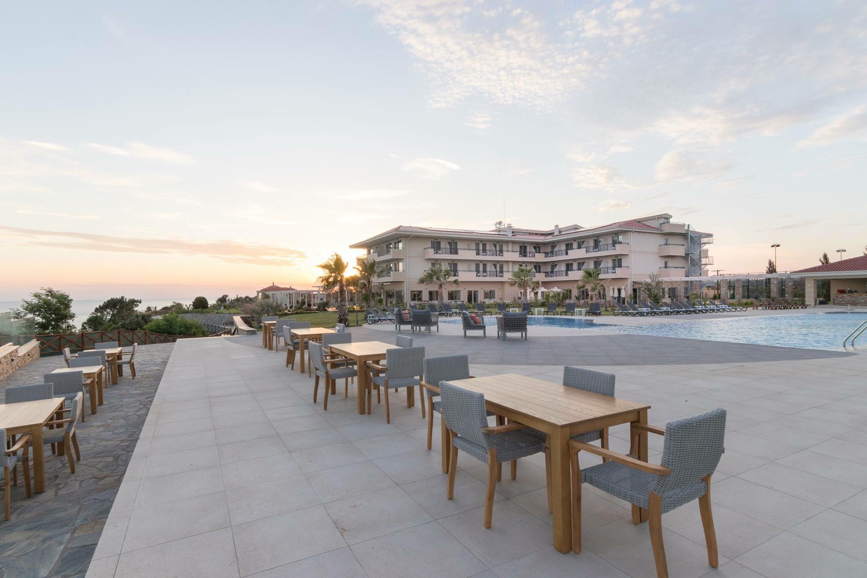Parameters
- Date : 2017
- Area : 4 000 m²
- Status : Completed
- Location : Maronia, Greece
Description
The design of the hotel strictly follows the architectural concept of the existing building, adding a modern vision and some functionality improvements. The main entrance for visitors is located to the west, in the middle of the building. To the north are the kitchen and restaurant of the hotel, which has a capacity of 100 people.Several meeting areas are separated at this level – a fireplace, a TV lounge, a bar and a café. Accessible from the main lobby and the reception are also – Recreation rooms, including those for the disabled, wardrobe, game room, lift and staircase.
The outer walls of the hotel are made of bricks, which are covered with thermal insulation. The facade walls are finished with a typical mediterranean plaster and the first levels are treated with stone – travertine.
